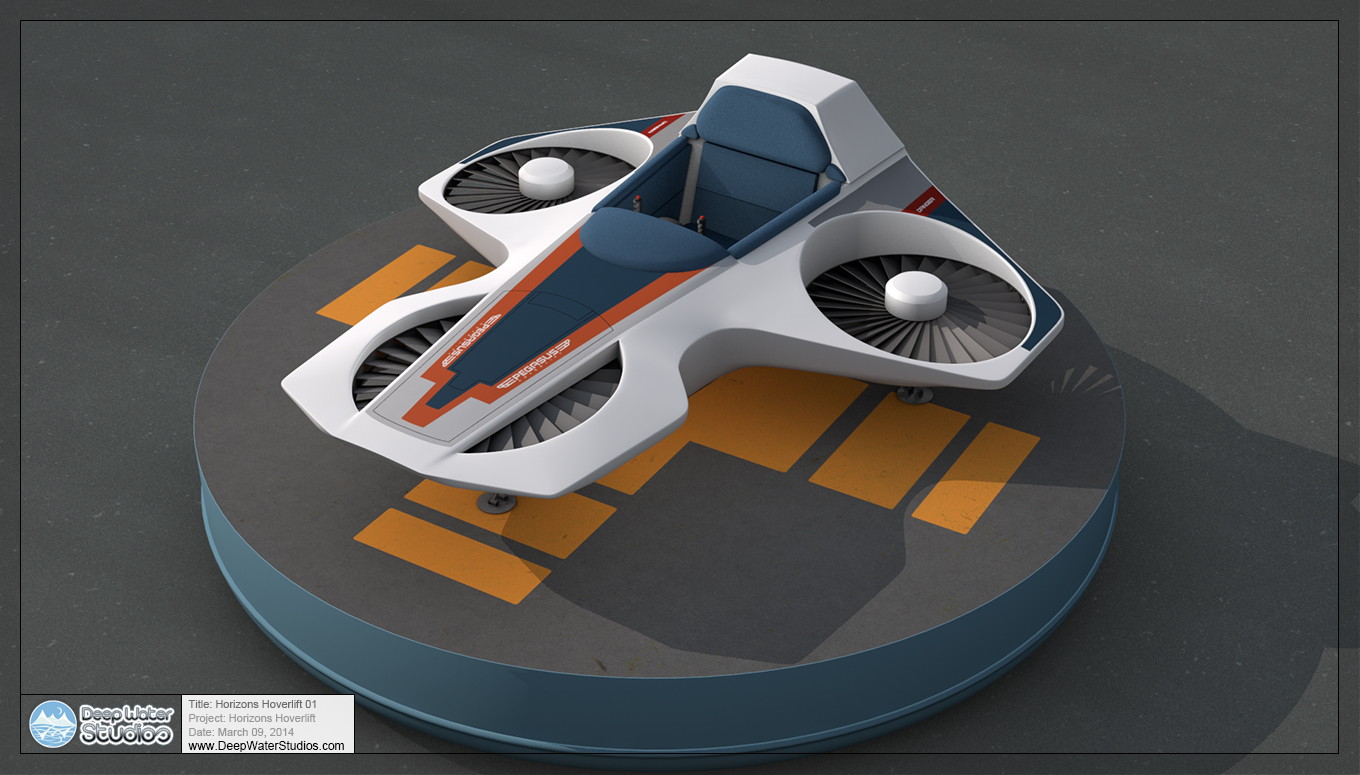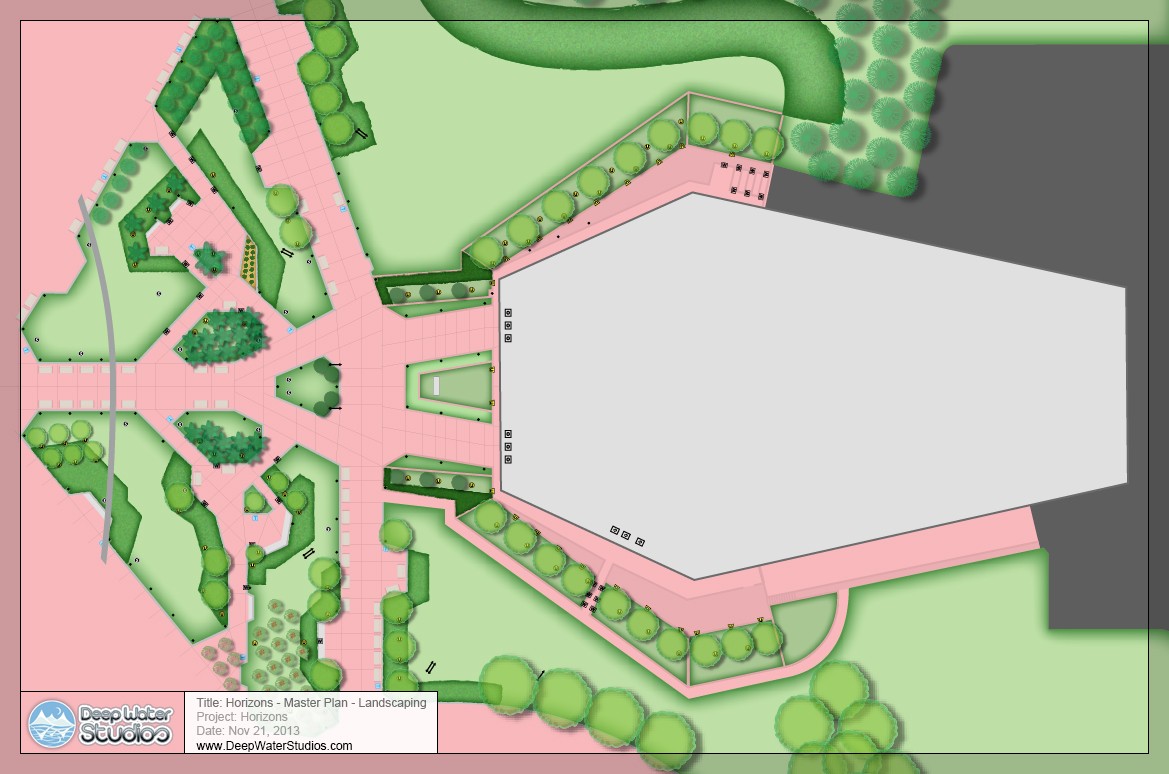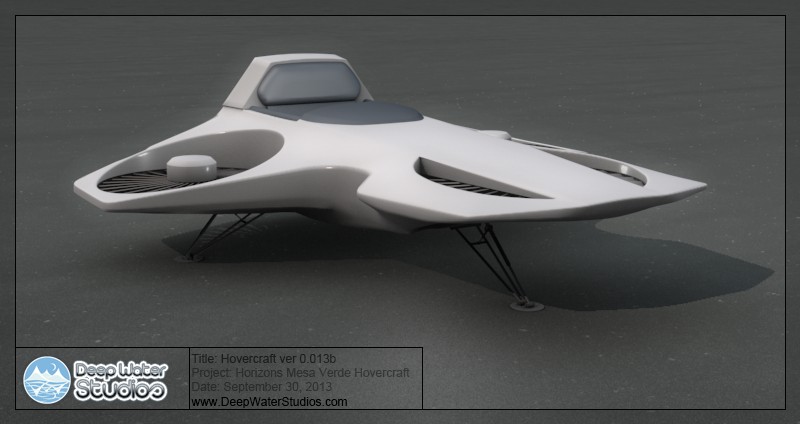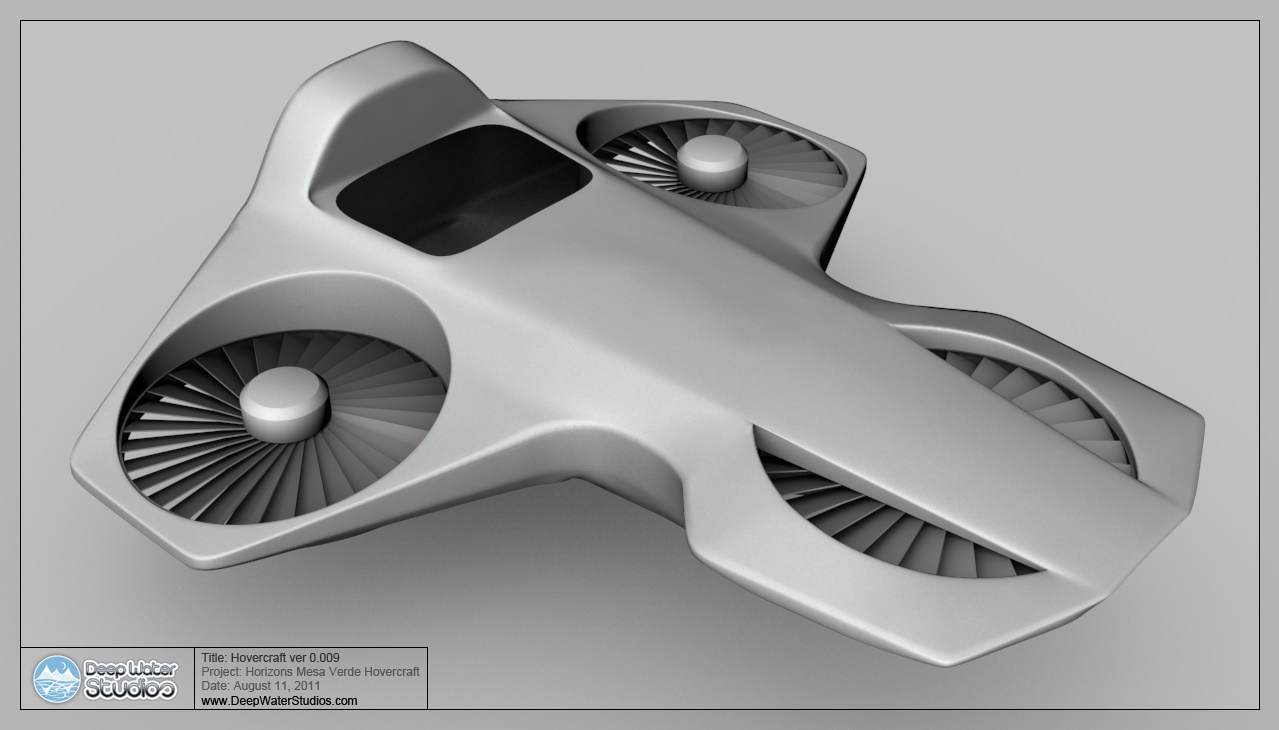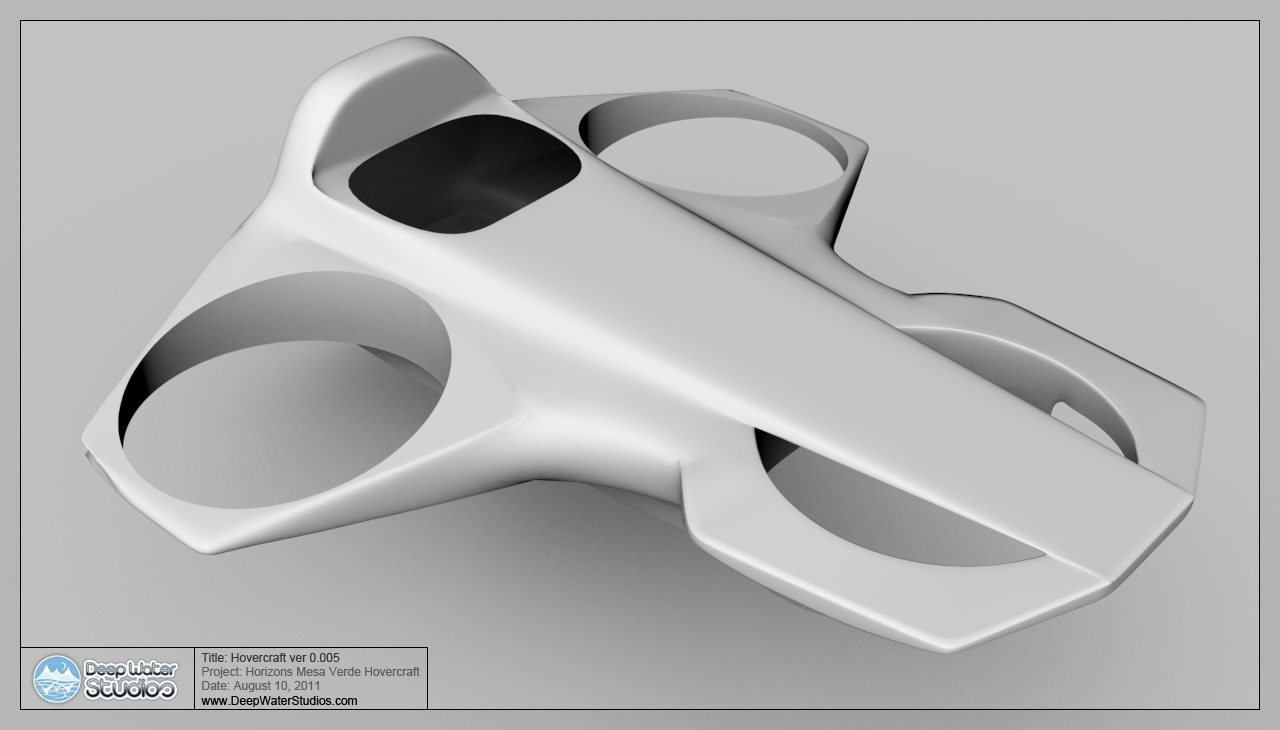I’d like to thank Planet7 for his help with Horizons and Epcot photos that have really helped fill in the gaps in my model. He runs a really cool site on the Universe of Energy attraction: http://planet7.home.mindspring.com/energy/ check it out for some really cool info on UoE!
And now for something completely different…
Rendering 03.07.04f
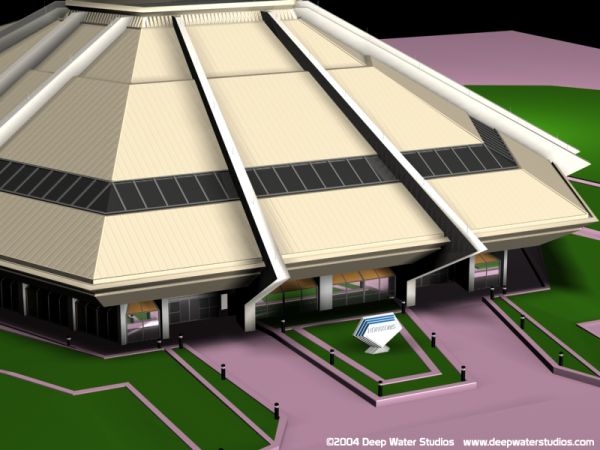 Well, it’s been a while since I’ve worked on Horizons and I managed to get quite a bit done in the last two days. I mainly concentrated on the landscaping, out front and on the South side of the building. The south side of Horizons is the right side of Horizons in this picture. In this image you can see I’ve added the sign, chamfered the edges of the center planter, and added the walkway lights. I also added more detail to the planters on the sides of the building and ran them farther back along the sides of the building. But you kinda can’t see that in these images. 🙂
Well, it’s been a while since I’ve worked on Horizons and I managed to get quite a bit done in the last two days. I mainly concentrated on the landscaping, out front and on the South side of the building. The south side of Horizons is the right side of Horizons in this picture. In this image you can see I’ve added the sign, chamfered the edges of the center planter, and added the walkway lights. I also added more detail to the planters on the sides of the building and ran them farther back along the sides of the building. But you kinda can’t see that in these images. 🙂
Rendering 03.07.04d
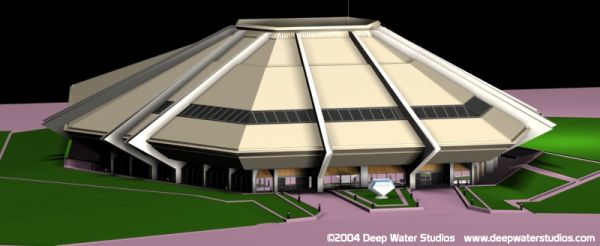 But you can see the extended planters in *this* image. 🙂 The shadows make it difficult to see, but I added the walkways along the North and South sides of the building too. On the South side of the building there is/was a walkway that ran the length of the building all the way backstage. You can see it in the lower right of the above image.
But you can see the extended planters in *this* image. 🙂 The shadows make it difficult to see, but I added the walkways along the North and South sides of the building too. On the South side of the building there is/was a walkway that ran the length of the building all the way backstage. You can see it in the lower right of the above image.
Rendering 03.07.04e
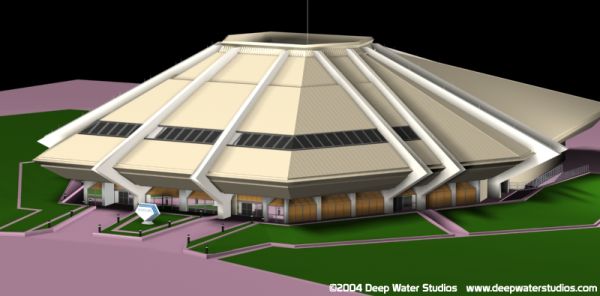 Here is a better view of that walkway. You can also see the stairs that ran from the walkway up to the other South walkway that ran closer to the building. You can also begin to see some of the backstage areas.
Here is a better view of that walkway. You can also see the stairs that ran from the walkway up to the other South walkway that ran closer to the building. You can also begin to see some of the backstage areas.
Rendering 03.07.04a
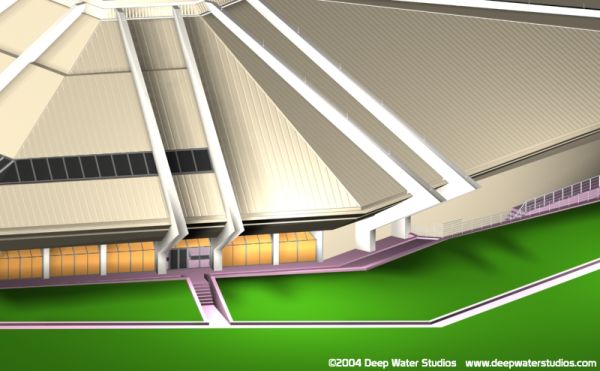 Sorry about the bright lighting. It’s just temporary so you can see some of the detail. The grass color/texture is temporary as well. I’m concerned with the modeling still at this stage. I’ll take care of texturing/shaders and lighting later in the project. Anyways, here you can see a better view of the stairs and the backstage area. I still have some modeling to do in the backstage area, mainly adding doors and stuff.
Sorry about the bright lighting. It’s just temporary so you can see some of the detail. The grass color/texture is temporary as well. I’m concerned with the modeling still at this stage. I’ll take care of texturing/shaders and lighting later in the project. Anyways, here you can see a better view of the stairs and the backstage area. I still have some modeling to do in the backstage area, mainly adding doors and stuff.
Rendering 03.07.04b
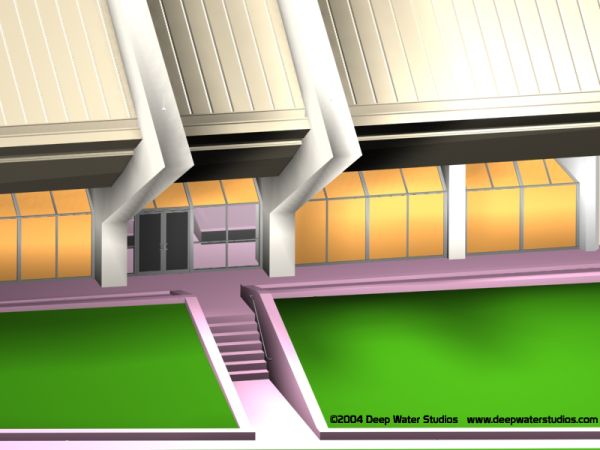 Note the side entrance doors by the stairs. This was an entrance to a reception area. This reception area also led to unload area of Horizons.
Note the side entrance doors by the stairs. This was an entrance to a reception area. This reception area also led to unload area of Horizons.
Rendering 03.07.04c
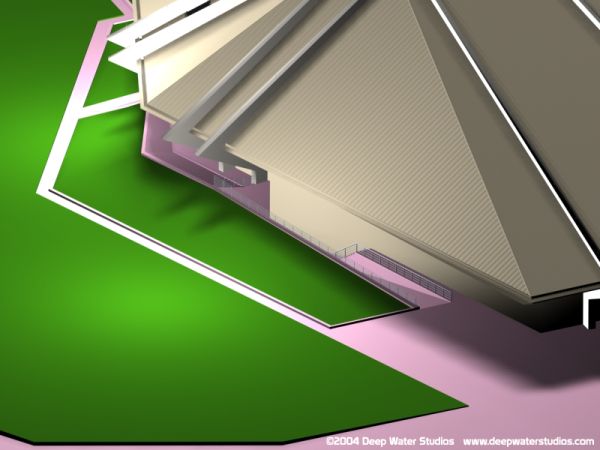 More of the backstage area. As you can see I have most of it “roughed in”. But I need to add some doors and other details. I’m afraid I don’t have too much information about this part of Horizons but I’m gonna add as much detail as I can.
More of the backstage area. As you can see I have most of it “roughed in”. But I need to add some doors and other details. I’m afraid I don’t have too much information about this part of Horizons but I’m gonna add as much detail as I can.
Well that does it for this update, thanks for stopping by and taking a look. 🙂


